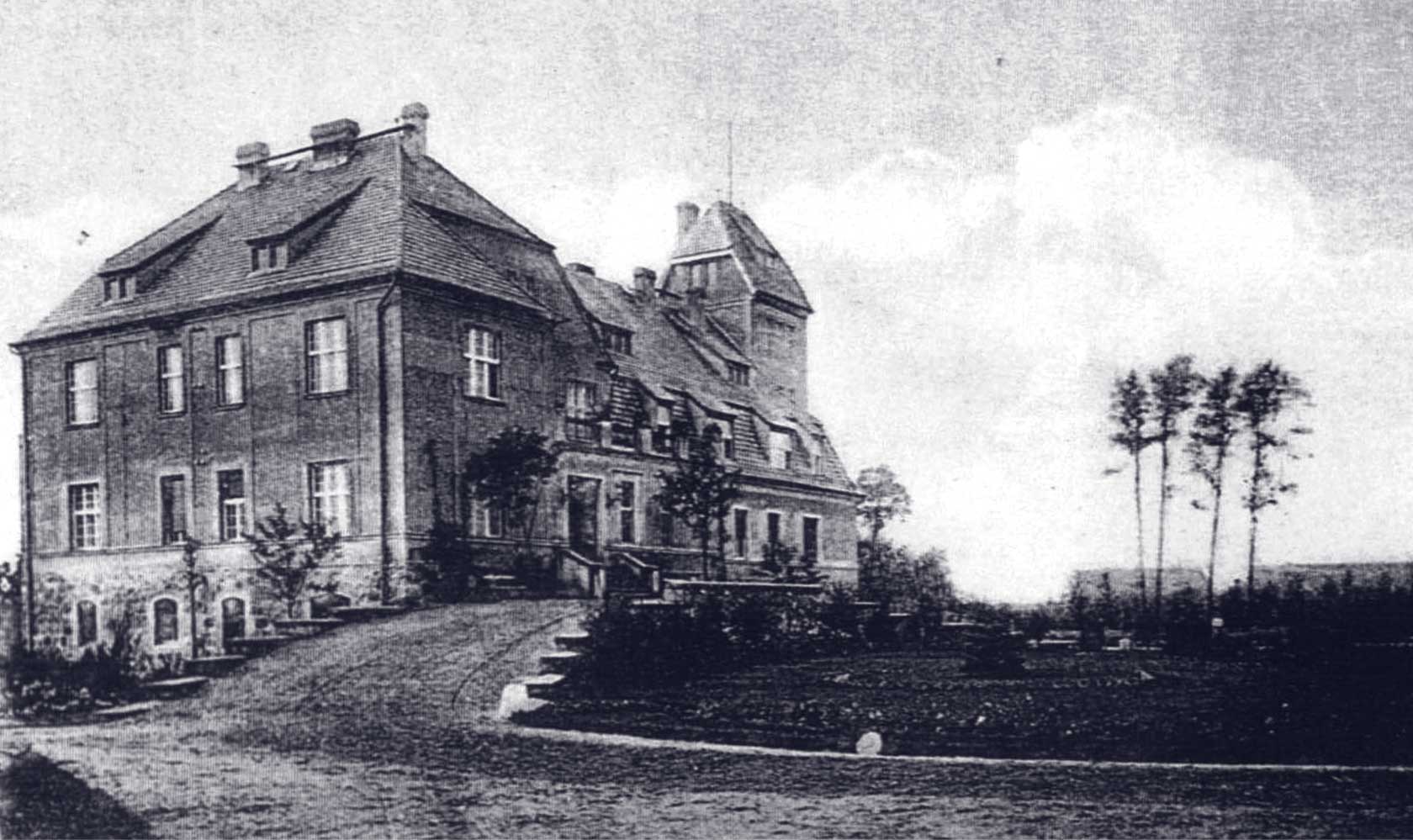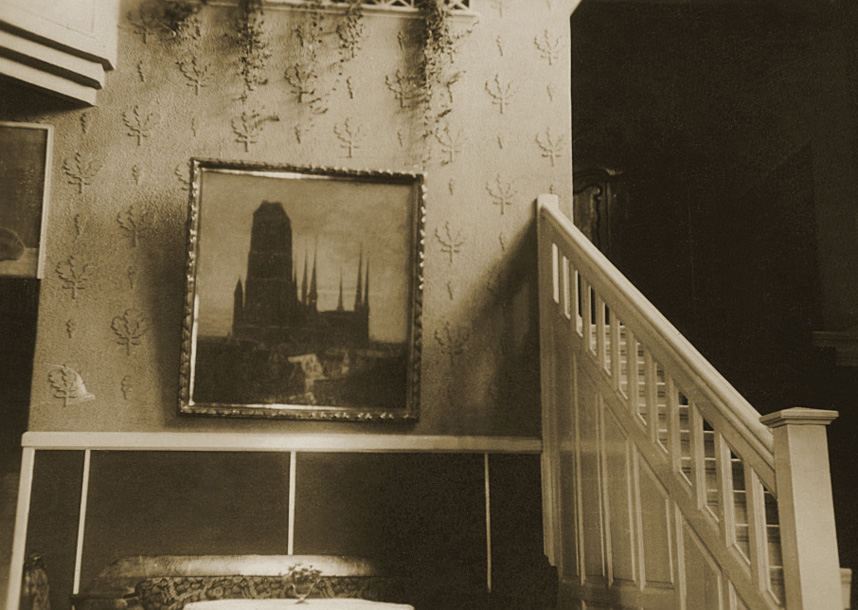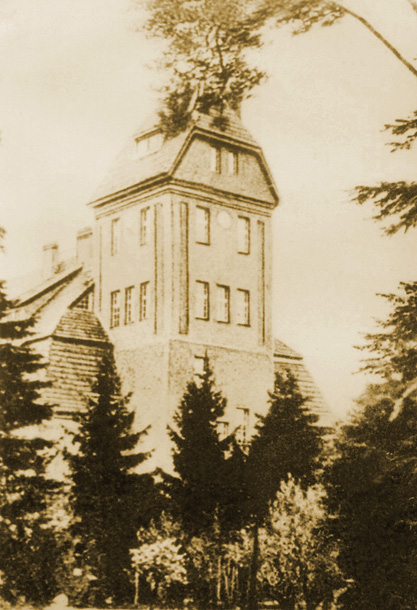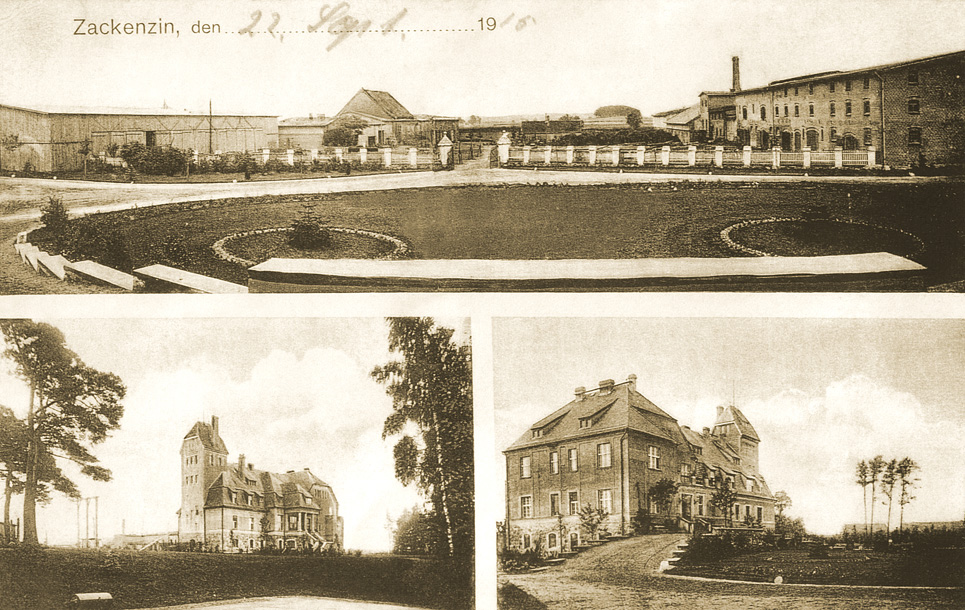The palace
The palace, built in the years 1908-1910 by Paul Ewest, on the site of the former “old palace”, brick on stone-brick foundations, plastered facades with modest panel decorations. Varied structure, single-storey in the central part, two-storey in the southern part with a front avant-corps ended with a terrace and a three-storey tower in the northern part.
A rectangular layout with a prominent avant-corps in the southern elevation and shallow avant-corps in the western part. The interior layout 3 and 2.5 section, on the axis of the front avant-corps there is a square entrance with a mezzanine, a side staircase in the tower. Diverse mansard and pediment roofs, covered with long double fluted plain tile. Irregular facades, the front elevation 11-axes with the entrance on the avant-corps axis. The original construction: stone cellar walls, external and internal walls of ceramic brick, ceramic brick cellar ceilings on steel beams, other ceilings made of wood.
















