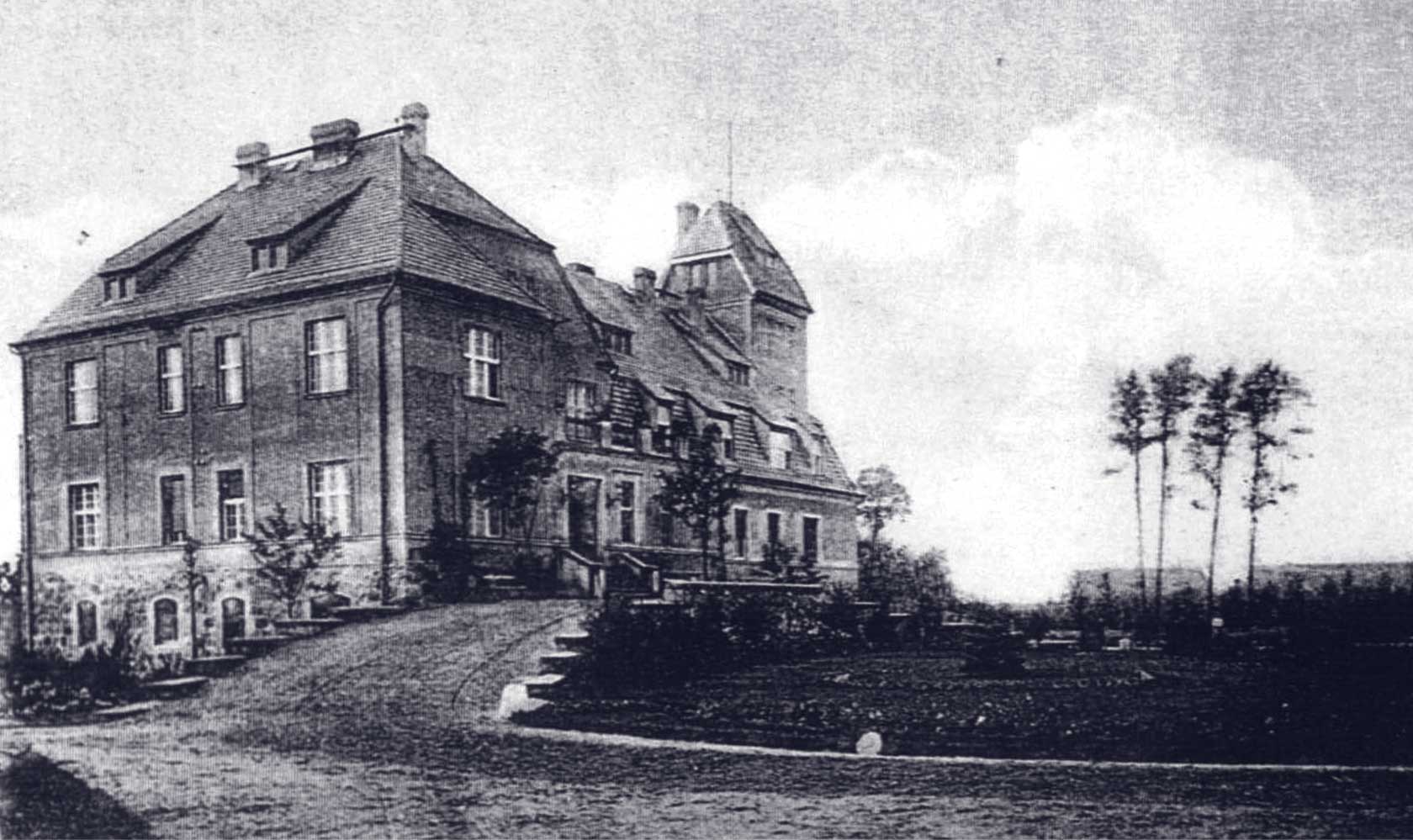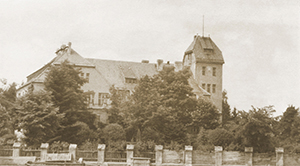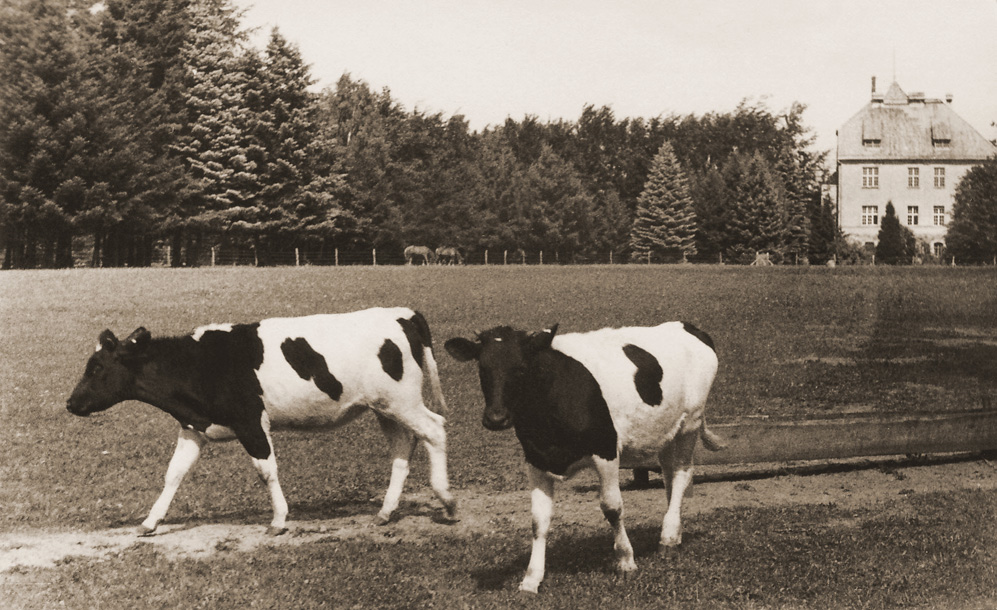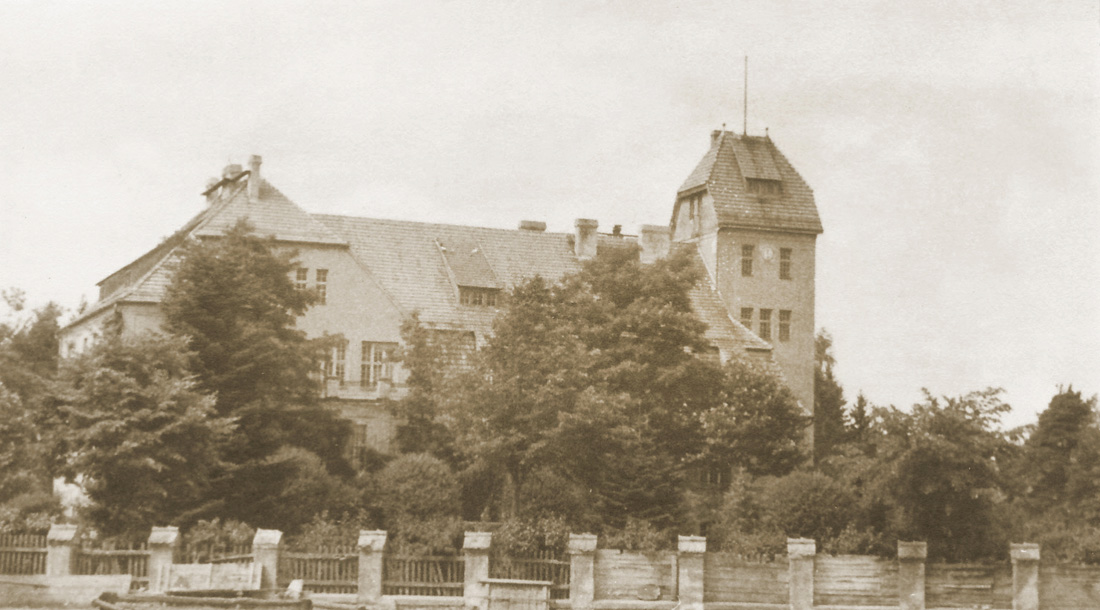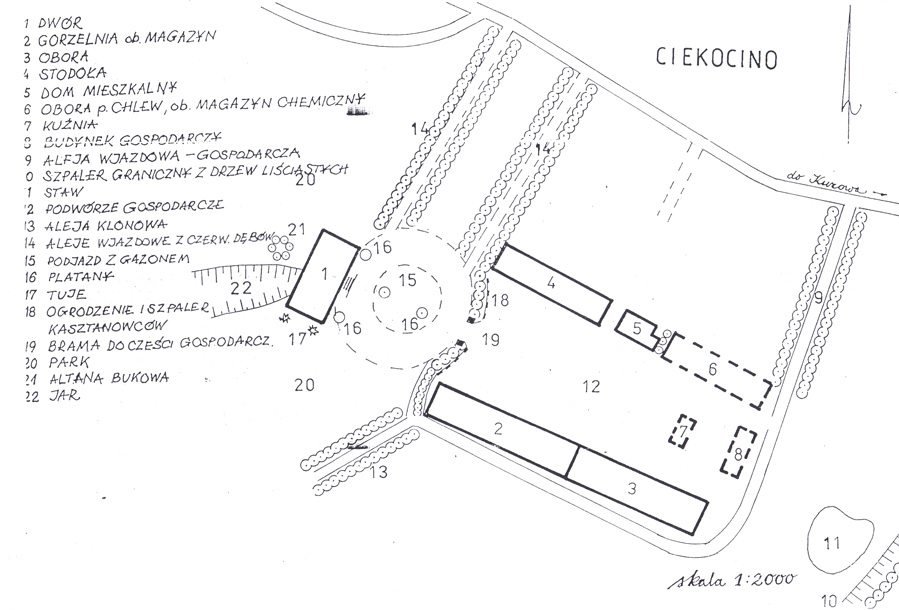The park
The palace and park complex in Ciekocinko has a compact arrangement. The following elements can be distinguished: the palace and park area with the manor house, the driveway to the manor and the park, and the farm part – outbuildings surrounding a farm courtyard, horticultural crops, the remnants of the orchard, a pasture and residential buildings on the southern side of the road.
The establishment also includes the area of the former Lonisenhof farm situated on the northern side of the road from Ciekocino to Kurowo and the area where residential buildings for SHR workers were built on the northern side of the road from Ciekocino to Kurowo leading through the village. At that time, there were three entry ways leading to the complex: the entry veering from the village road in the northern corner leading to the driveway to the manor and the entry surrounded with red oaks leading to the farm part, also divided into the driveway to the manor house and the driveway to the farm part. The entry to the farm house is surrounded with red oaks and lime trees, which also shield the courtyard. The farm courtyard is surrounded by outbuildings: a storage building from the south, dating back to the beginning of the 20th century, new outbuildings/storage buildings, a barn, a warehouse, built on the site of the old buildings from the beginning of the 20th century. There is also a third entry leading to the complex, surrounded with avenues of ash trees and chestnut trees with a cherry plum hedgerow, surrounding the horticulture crop area and farm courtyard from the east, further on passing into the road leading to the fields surrounded with ash trees and a cherry plum hedgerow, and dividing the pasture from the place where the orchard/orchard remnants used to be.
The northern part of the pasture used to be a base for farming equipment, garages, a workshop. In the east, the pasture is surrounded by ash trees and a cherry plum hedgerow. The road leading through the village in the eastern part is also surrounded with an avenue of ash trees and a cherry plum hedgerow on both sides. The palace and park complex is situated in the western part of the establishment. The composition of this part of the complex is based on two intersecting axes. The eastern-western axis leads through the pasture behind the pond, the farm courtyard surrounded with outbuildings, the driveway to the farm courtyard, the manor courtyard, the manor house, the garden with pedunculate oaks. The northern-southern axis leads through the manor house, the viewing area in the meadow, surrounded from the east, south and west with groups of landscape trees. Thuja trees and small-leaved lime tress, natural monuments and field elms grow on both sides of the axis in front of the southern elevation of the building. Two plane trees, symmetrically planted on both sides of the axis leading from the eastern elevation of the manor house, emphasize the symmetrical layout of the avant-corps. The axis leads through the pedunculate oak tree planted in the middle of the oval flower bed. Symmetrically planted junipers and thuja trees grow on the flower bed. The trees surrounding the viewing area in the meadow include interesting examples of: the Jack Pine, the red oak, the spruce, a group of European larch trees in the corner, in the southern part: the pedunculate oak of the fastigiata type and an avenue of pine trees, in the eastern part: common beech trees of the red-leaved type.
On the axis inside the garden, apart from the oak tree there are: thuja trees, spruces, in front of the southern-western corner of the manor, silver birches, common beech tress, red oaks, silver maple trees, small-leaved lime trees in front of the northern-western corner of the manor. In the northern part of the park there are avenues of conifers: larches, pines, spruces, as well as small-leaved lime trees, common maple trees, in the northern part, on the border of the original establishment there are red oaks, small-leaved lime trees, pedunculate oaks and common maple trees.


