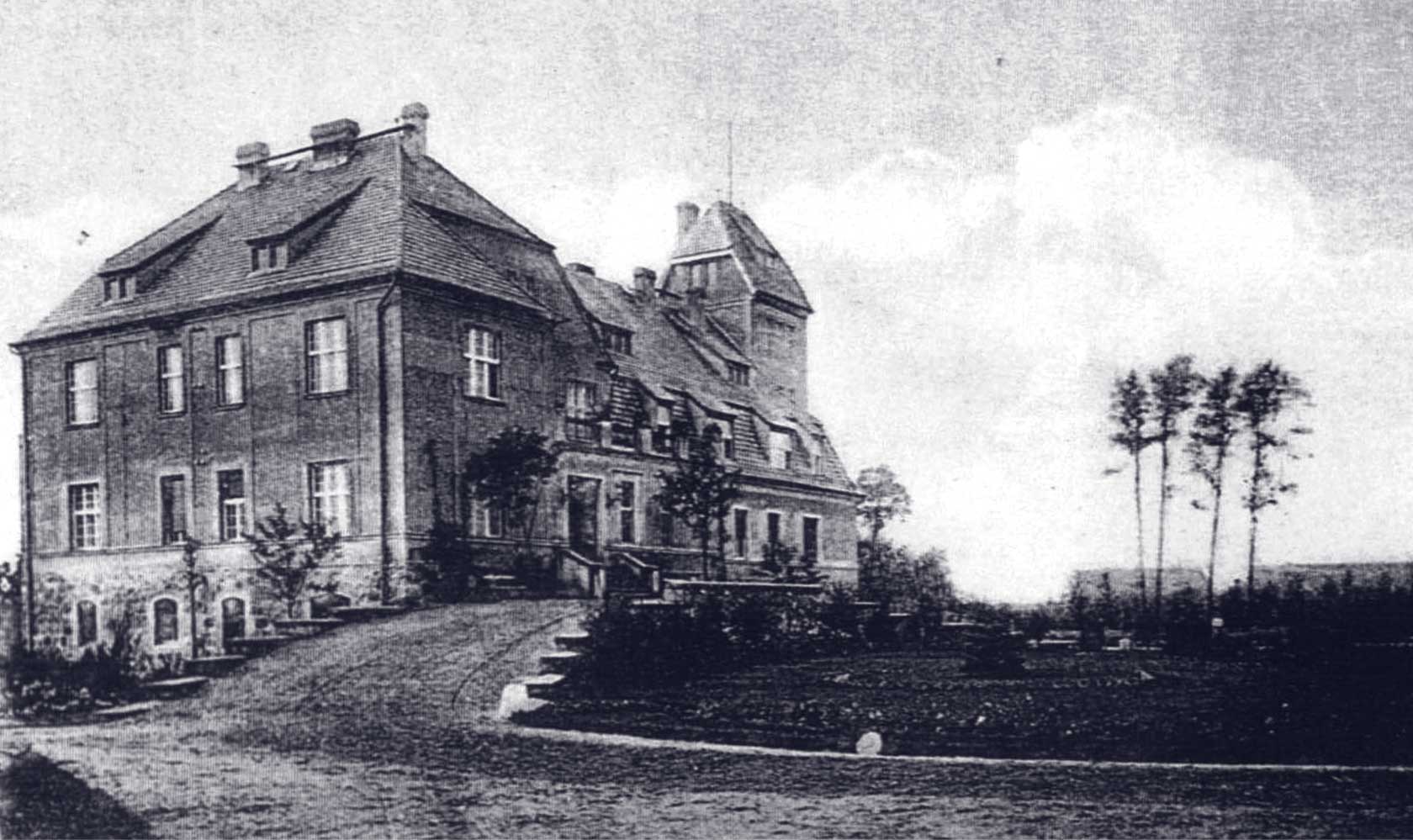Stable and outbuildings
Originally a grain warehouse with a stable, built in 1906 by Paul Ewest, ceramic brick, plastered on the northern elevation, the remaining façades faced with red brick. Number of storeys: 1.5; wooden ceiling, a gable roof. In the north-east extension there was a 4 storey distillery.
In the 1970s the distillery was completely rebuilt and finally, in 2004, dismantled by a decision of the conservator, as worthless for the regeneration of the estate in accordance with its original features. The building constructed in its place corresponds to the architectural principles of the 19th century and reflects the original urban layout of the courtyard.

























