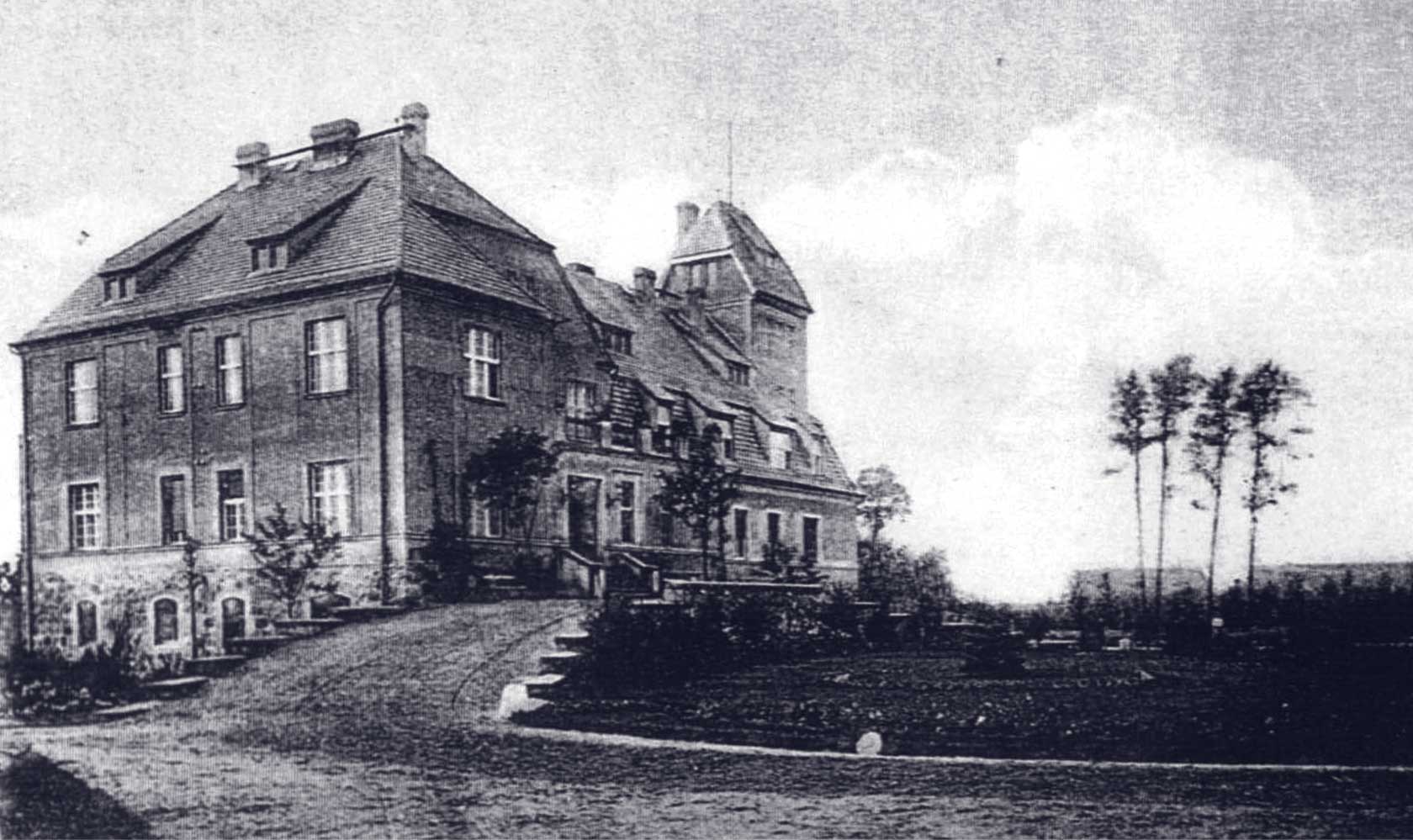Usage
The rectangular farm courtyard was surrounded with outbuildings, with the barn situated in the eastern part of the courtyard, built on the site of the barn from the first half of the nineteenth century. The farm complex was located on the northern side of the road leading from the Zackenzin (Ciekocino) village to Curow (Kurowo.) On the southern side of the road was a large pasture (Die Koppel), a common pasture for several owners. The north – south axis of the establishment lead through the farm courtyard into the pasture. At that time, there was an entry into the farm courtyard departing from the road from Kurowo to Ciekocin. The field path veering from the road Kurowo – Ciekocino limited the pasture from the west.
The farm courtyard surrounded with outbuildings was built at the beginning of the 20th century. The storage building – the stable was built in 1906, the manor house in 1908-1910, and a landscaped park with the existing forest stand. Three entries lead to the establishment departing from the road Kurowo-Ciekocino, two of them lead to the farm courtyard. The third entry, surrounded with an avenue of red oaks, was divided into the entry to the manor courtyard, accentuated with a pedunculate oak and the entry to the farm courtyard, situated at that time on the axis of the establishment, accentuated with an avenue of red oaks with small-leaved lime trees from the 2nd half of the 19th century. One of the entries to the farm complex, cobbled and limiting the establishment from the east, was surrounded with an avenue of chestnuts and ashes. The surface of the farm courtyard was also cobbled and in the western part there was a fence.


